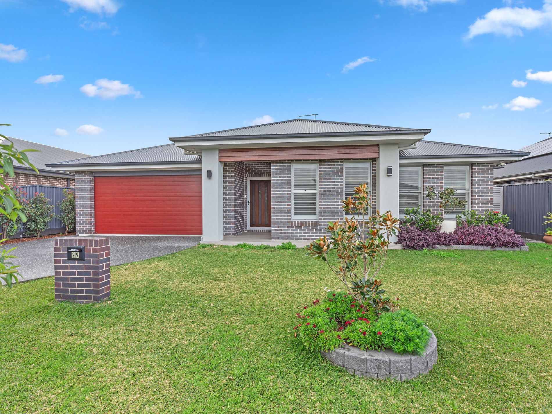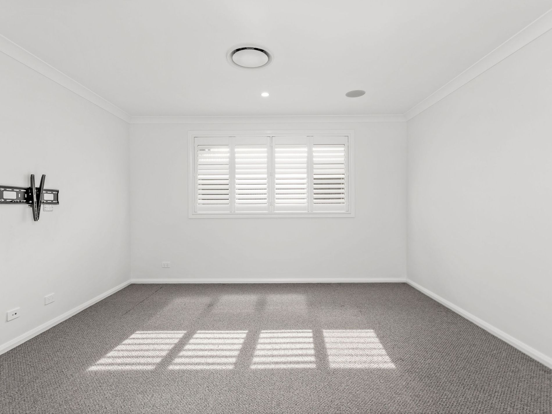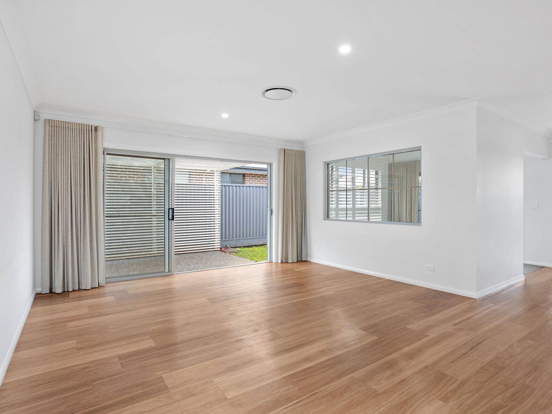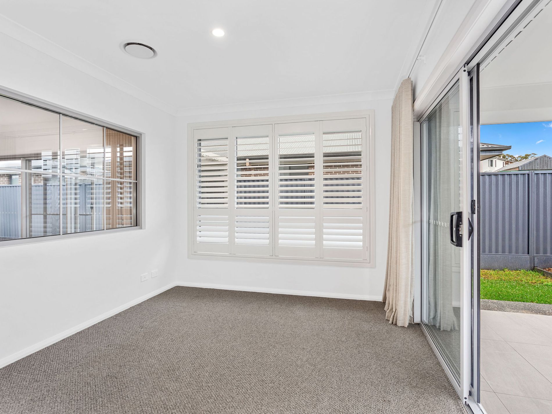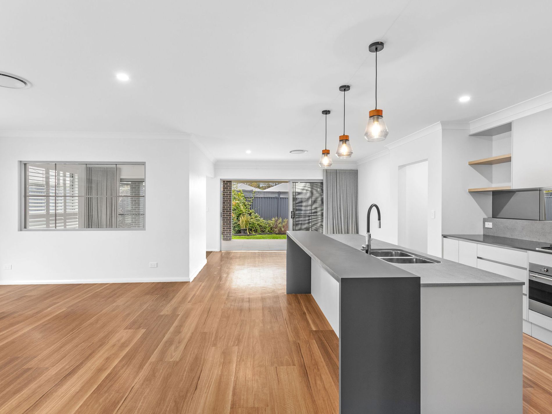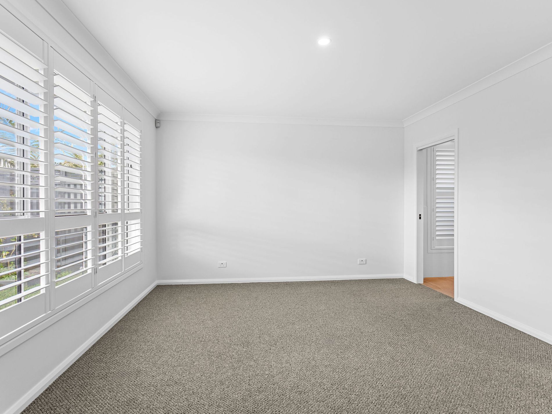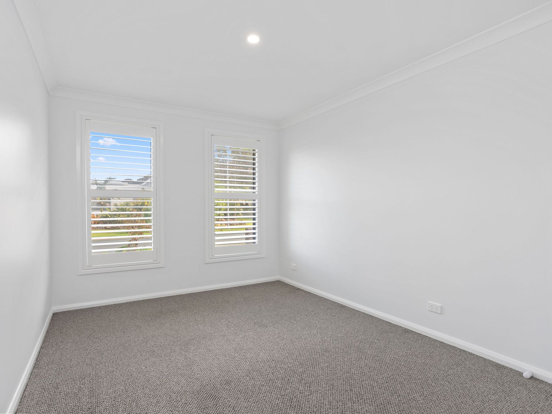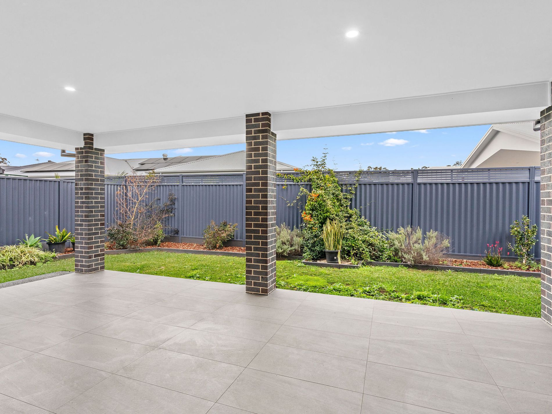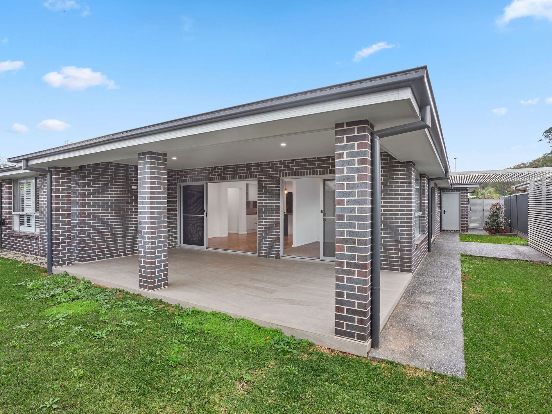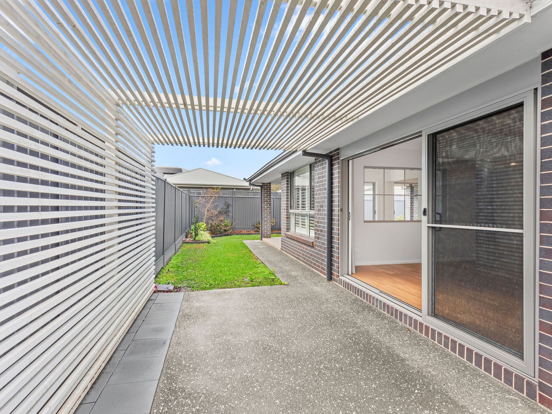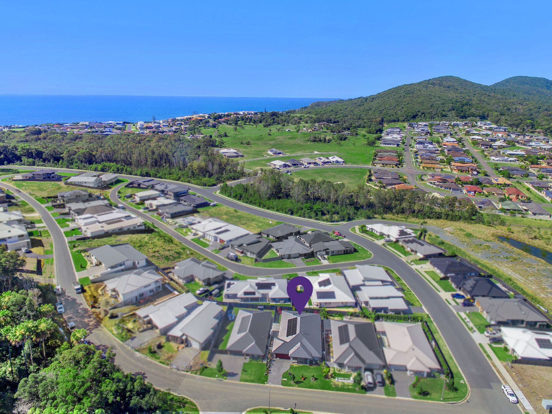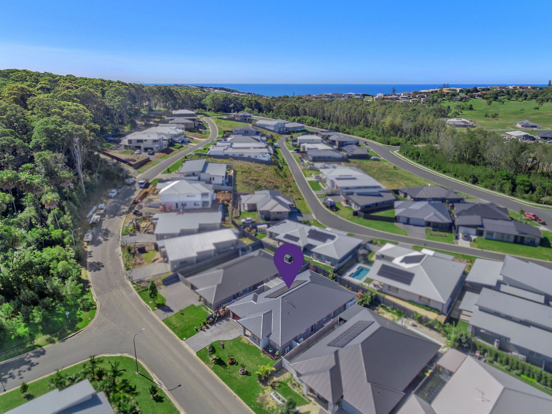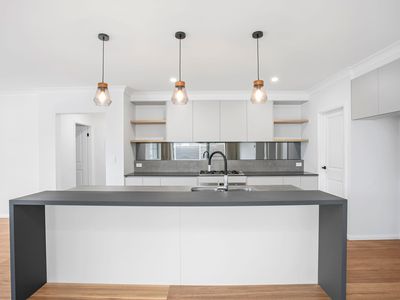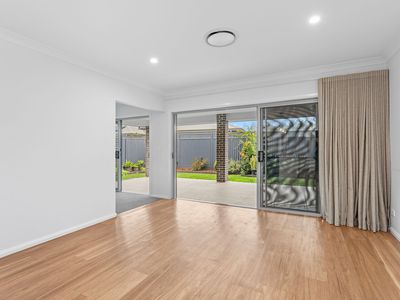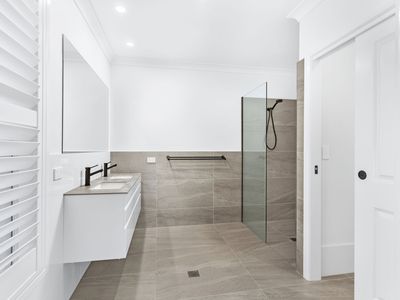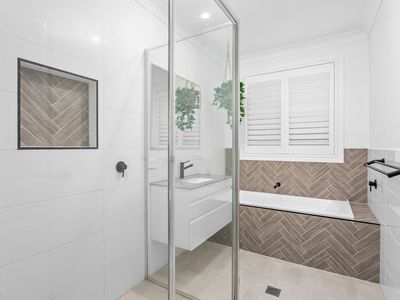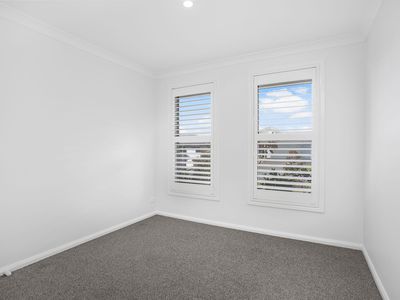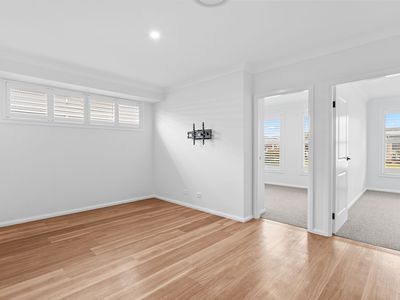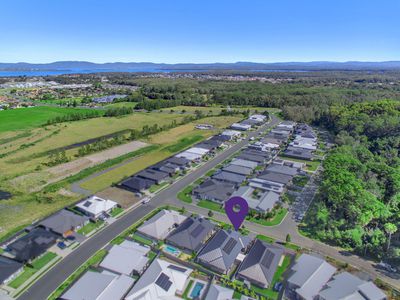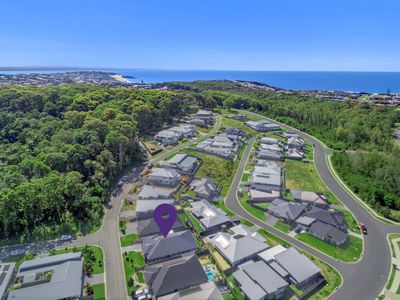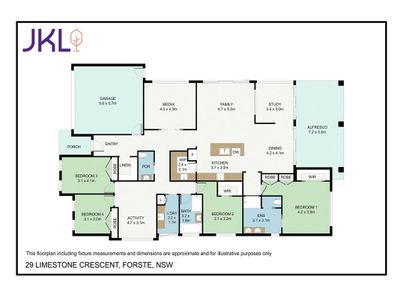An easy, comfortable lifestyle enveloped in distinctive stylings awaits the lucky new owners of this undeniably classy home. It’s a property where the strength of the design is matched by the exquisite quality of the finishes, and the masses of space on offer promises generations of happy memories.
Built on an expansive block of land, number 29 Limestone Crescent greets you with an impeccable front yard, verdant and well cared for. A paved driveway leads to the double remote garage, an eye-catching component in the bold and contemporary façade. A front porch and feature timber door lead into the interior.
A clever floor plan maximises the space on offer, incorporating multiple living areas to seamless effect, including a media room. The living areas are warm and homely, complemented by the neutral tones and natural light flowing through the plantation-shutters of the windows.
The gourmet kitchen sits in an open-plan design with the family and dining rooms, making this the entertaining hub of the home. Pendant style lighting, an elegant island bench and a mirrored splash back add visual splendour to the highly functional kitchen, which has an enormous walk-in pantry with sink.
Sliding glass doors lead out to a covered, tiled alfresco area, where you can enjoy outdoor dining all year round. The lush back yard surrounds you, delineated by a private fence to keep your pets and kids safe. A carpeted study also has sliding door access to the alfresco, perfect for a home office.
There are four bedrooms in the home, all carpeted and two coming with built-in robes. The other two come with walk-ins, and the master has a sparkling modern ensuite with double vanity and shower. A main bathroom with separate bath and shower services the rest of the home, as well as a powder room.
Just a few short moments from Stockland Forster Shopping Centre, you’re also under a ten-minute drive to the centre of town. Shops, amenities and restaurants are all within easy reach, as are the beaches and outdoor attractions this town is so famous for.
To express your interest, please get in touch with the JKL team today!
Features
- Ducted cooling
- Ducted heating
- Fully fenced
- Outdoor entertainment area
- Remote garage
- Alarm system
- Built-in wardrobes
- Dishwasher
- Study

